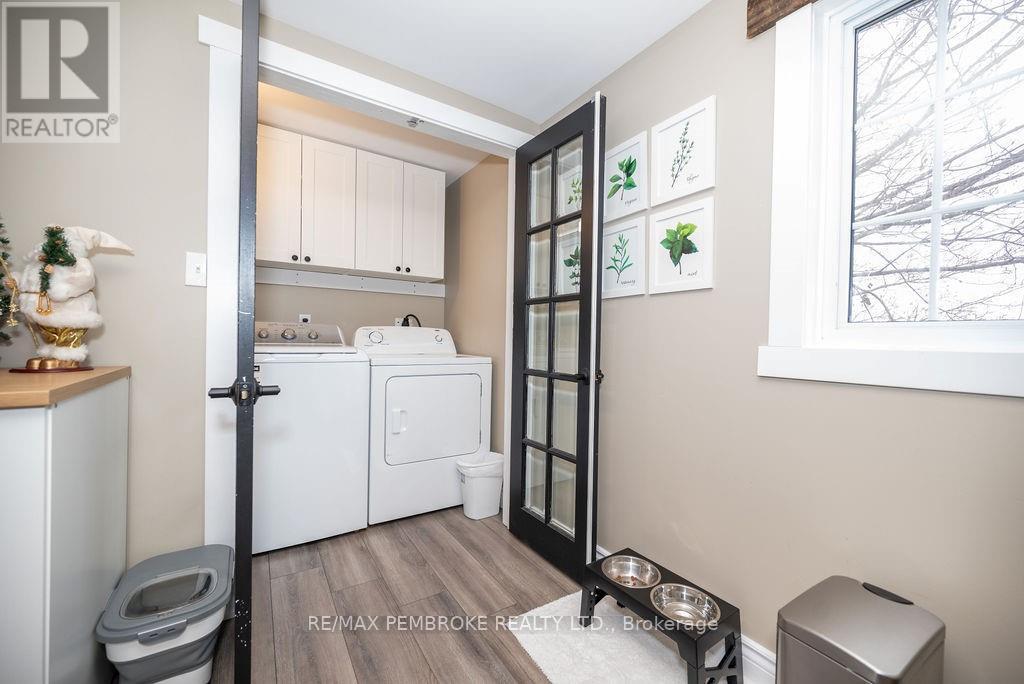58 KNOX TERRACE
Bonnechere Valley, Ontario K0J1T0
$314,900
| Bathroom Total | 1 |
| Bedrooms Total | 2 |
| Heating Type | Forced air |
| Heating Fuel | Propane |
| Stories Total | 1.5 |
| Primary Bedroom | Second level | 6.37 m x 4.57 m |
| Bedroom | Basement | 5.51 m x 2.87 m |
| Utility room | Basement | 6.32 m x 4.29 m |
| Other | Basement | 4.24 m x 1.77 m |
| Kitchen | Main level | 3.14 m x 3.09 m |
| Laundry room | Main level | 1.47 m x 1.11 m |
| Dining room | Main level | 3.2 m x 2.92 m |
| Bathroom | Main level | 2.56 m x 1.8 m |
| Living room | Main level | 6.57 m x 4.52 m |
YOU MAY ALSO BE INTERESTED IN…
Previous
Next

























































